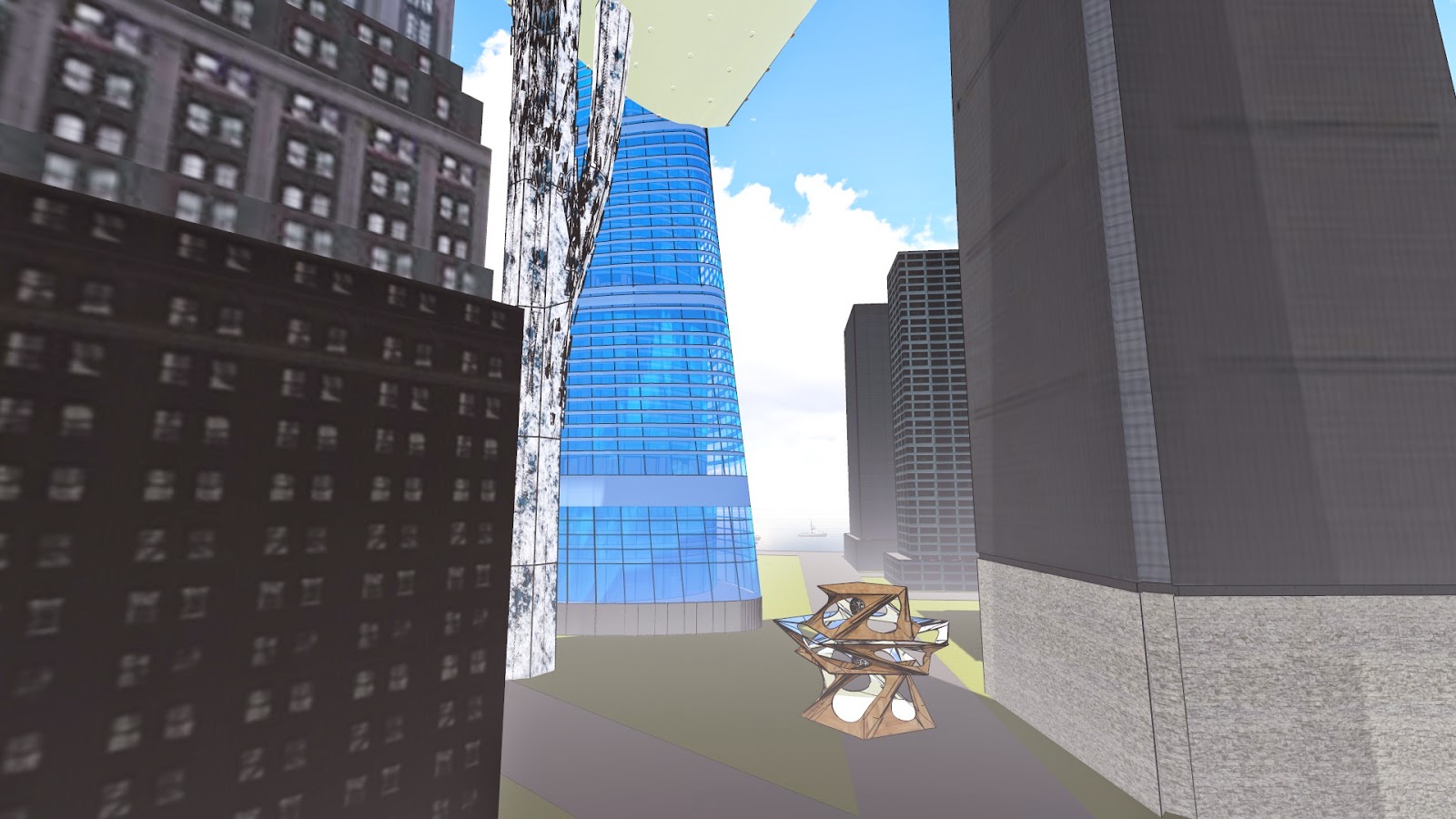CHENGCHENG FENG (Chester)
Monday, 30 June 2014
The moving elements and folly
Folly
Like a machine, it is almost natural detachment, plays an independent function, regardless of harmony with the surrounding environment. The material of the folly age thought to be out of fibre glass and plastic supported by a metal frame structure.and the size of the folly are due to the narrowness relatively small.
Moving elements
When move to the base, the folly and server merge to one continues space. The materiality of both objects has therefore to be characteristically similar.Adjustable server monitor to run and program the unit. The software offers a range of products and is connected to the main base computer. The facilities of "desire"can be then be plugged and loaded to the unit.
The image and architecture
Top View
The city is the stage, the urban fabric the curtain, and everybody an actor and spectator at the same time. The play: unique mix of routine and improvisation.Sky Garden was inspired by neurons that create a lattice system of interdependency between cells. Its design was also influenced by the layout of intersecting paths and public areas throughout the gardens of palaces in France.
Gallery
Being both urban and public, it involves the spectator, the passerby, the pedestrian. Actually the city skyline just behind the gallery as a natural hall. Back drops and props,scenes and pictures, acts and pieces change over time.
Computer Labs
Computer symbolizes the IT revolution. The plan view looks like a torch relay.The new technical ideological revolution appeared faster and faster.
Architectural Folly
It is a vertical garden that could be located in the center of any city
Lecture Theatre
This project accepts genetic engineering, airponic watering and nutrient technologies (a method of spraying plant roots with needed solutions), and controlled lighting and CO2 levels (to maximize plant growth ).
Library
20th-century building is functioning as an independent body exists, But in the 21st century, people, buildings need to establish a continuity with the natural environment is not only energy-efficient, ecologically, but also can be coordinated with the community
Offices for Academic Staff
The building as a whole emphasizes the cross path of past and future the intersection of old and new, opaque and transparent, continuity and interruption.Container is a product of a typical industrialization.
Meeting Rooms for Staff
Meeting Rooms for Students
This skyscraper sets up a fluctuation of varying densities and collections of people, bringing together different social and cultural groups, creating new and unforeseen urban experiences that form and dissipate within the flux of city life.
Studio Spaces
The interior surfaces do not prescribe function but merely hint at their potential. It is up to the everyday users to define the outcome of the space they inhabit given the environment they inherit.
Landscape
Lujiazui:
Lujiazui, formerly known as Lokatse from its pronunciation in Shanghainese, is a locality in Shanghai, a peninsula formed by a bend in the Huangpu River.
Currently, there are more than 30 buildings over 25 stories high with commerce as their leading function, and over 504 domestic and overseas financial and insurance corporations located in Lujiazui.
I perceives them as screens laid over the ever-changing complexity of the city. This is perhaps best shown in the Lujiazui, which is created almost as a portal into the simulated world.
Lujiazui, formerly known as Lokatse from its pronunciation in Shanghainese, is a locality in Shanghai, a peninsula formed by a bend in the Huangpu River.
Currently, there are more than 30 buildings over 25 stories high with commerce as their leading function, and over 504 domestic and overseas financial and insurance corporations located in Lujiazui.
I perceives them as screens laid over the ever-changing complexity of the city. This is perhaps best shown in the Lujiazui, which is created almost as a portal into the simulated world.
Plan
Toyo Ito (sendai mediatheque)
Ito is not an easy architect to place within a certain movement – although he has been designing for over 30 years, his view is very modern, and based around a concept he terms ‘Architecture in a Simulated City’. Essentially, he is interested in creating architecture that is fit for today’s and the future’s information-led, consumer society.
The project connects the individual elements of the masterplan in a way which maintains their uniqueness and creates the feel of a free-flowing urban layer that integrates seamlessly into the architecture. private and public spaces overlap one another as structure blends into landscape, creating a series of dynamic environments in a continuum of structure.
Subscribe to:
Comments (Atom)


























